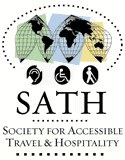HAMPTON INN – FREDERICKSBURG 540-898-5000
4800 Market Street, Fredericksburg, VA 22408
www.hamptoninn3.hilton.com/en/hotels/virginia/hampton-inn-and-suites-fredericksburg-south-FRBHSHX/index.html
DIRECTIONS: From I-95 South - Take Exit 126-Massaponax and turn left at the traffic signal. Go straight one block and the hotel will be on the right. From I-95 North - Take Exit 126A-Fredericksburg and continue on Rte. 1 North. Go straight one block and the hotel will be on the right.
PARKING: 5 designated accessible parking spaces. 2 accessible parking spaces are located in front of building and 3 in the rear of building. Parking space 10 ft. wide. Accessible aisle 10 ft. wide. Nearby ramps well marked.
ENTRANCE:. Ramps at main entrance and rear of building. Automatic doors 60 in. wide.
FACILITIES: There are no steps from the lobby level to the meeting rooms, other public rooms. Swimming pool. Portable ramp available. Lowered drinking fountains. Luggage handling available. Signage printed in contrasting colors and with raised lettering. Non-smoking rooms available. Increased wattage lighting in guest rooms, meeting rooms, and breakfast area. Wheelchair lift in pool area.
PUBLIC REST ROOMS: Located on Lower level and first floor. Available without steps. Doors 36 in. wide, opens in. No turns to enter. Accessible stalls: 36 in. wide doors opening in and handrails. 19 in. toilet seat height, 9 in. between commode and wall. Sink height 33 in. Wrapped pipes. Accessible stall checked regularly for obstructions. Unisex or companion assisted rest rooms available. Rest rooms identified by raised figures with pants or skirt on the door to designate men or women. First floor rest room: Door 36 in. wide and opens in. No turns to enter. Accessible stall: 36 in. wide and open in and has handrails. 19 in. toilet seat height, 12 in. between commode and wall. Sink height 33 in. Wrapped pipes. Accessible stall checked regularly for obstructions. Rest rooms identified by raised figures with pants or skirt on door to designate men or women.
ELEVATOR: Located in lobby. Serves all levels. Door width 42 in. Control buttons 37 in. high. Elevator car is 81 in. by 65 in. Buttons in Braille, recessed, raised. Door stays open 8 seconds. Audible floor change signal.
ACCOMMODATIONS: 12 wheelchair accessible rooms, 2 located on each floor. 2 wheelchair accessible rooms have roll-in showers. Type and number of beds in accessible rooms: 2 with double beds, the rest with kings. Additional sleeping: sleep sofa rollaway cots available upon request depending on availability. Some of the beds are on a frame with no obstruction beneath. Unnecessary furniture removed upon request. 60 inch circular clear space in room and in bathroom. Bathroom door is 36 in. wide. Grab bar in bathtub. Roll-in showers. Hand held shower heads. Folding shower seat 18 in. high Sink 33 in. high. Wrapped pipes. Handrail with the toilet. Toilet seat height is not 19 in., but seat adapter is available upon request. Wheelchair can be parked beside the toilet for a lateral transfer (32 in. min.) Room numbers with Braille, raised markings. Room phones marked with large numbers, raised numbers. Large digit display alarm clocks. Smoke alarm with flashing light. TTY. TTY connected to front desk. Amplified phones. Room light flashes when phone rings. Door knock light. Lever handles on doors. Closet rods wheelchair height. Lowered peep holes. Lowered thermostats. Lowered light switches. Extended drapery rod pulls.
BREAKFAST AREA: All tables are accessible for guests in wheelchairs. Table 28 in. height. Aisle width between tables is 40 in. Full hot breakfast.
SAFETY PROCEDURES: Wheelchair guests routinely assigned to first floor rooms. Front desk personnel routinely made aware of guests with disabilities, and their type, in case of emergency. Additional emergency measures for: Hotel has evacuation plan for guests with wheelchair/mobility disabilities, visual disabilities, and hear disabilities.
ADDITIONAL INFORMATION: Accepted credit cards: V MC AE DS. Accommodation amenities include, coffee, maker, refrigerator, high speed internet access, and iron with ironing board. Hotel amenities include: Beverage area, Breakfast area, coin laundry, laundry and valet service, on-site convenience store, safety deposit box, business center, meeting rooms, audio/visual equipment rental, video conference available. Fitness room and indoor pool. Check-in: 3:00PM Check-out: 12:00PM.
Home | Regions | Virginia Weather & Maps | Resources | Outdoor Recreation | About Us | Contact Us | Accessibility Links




